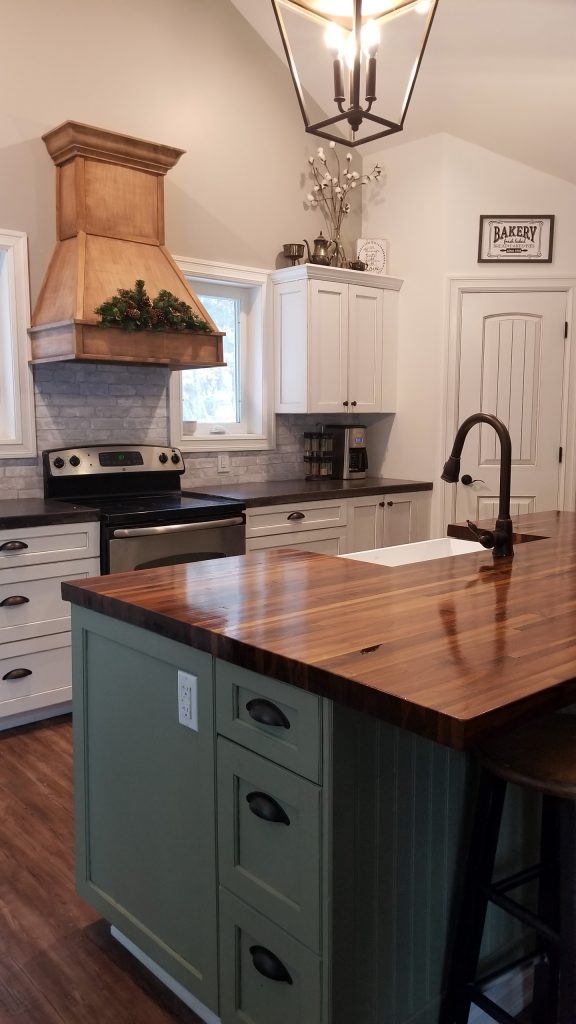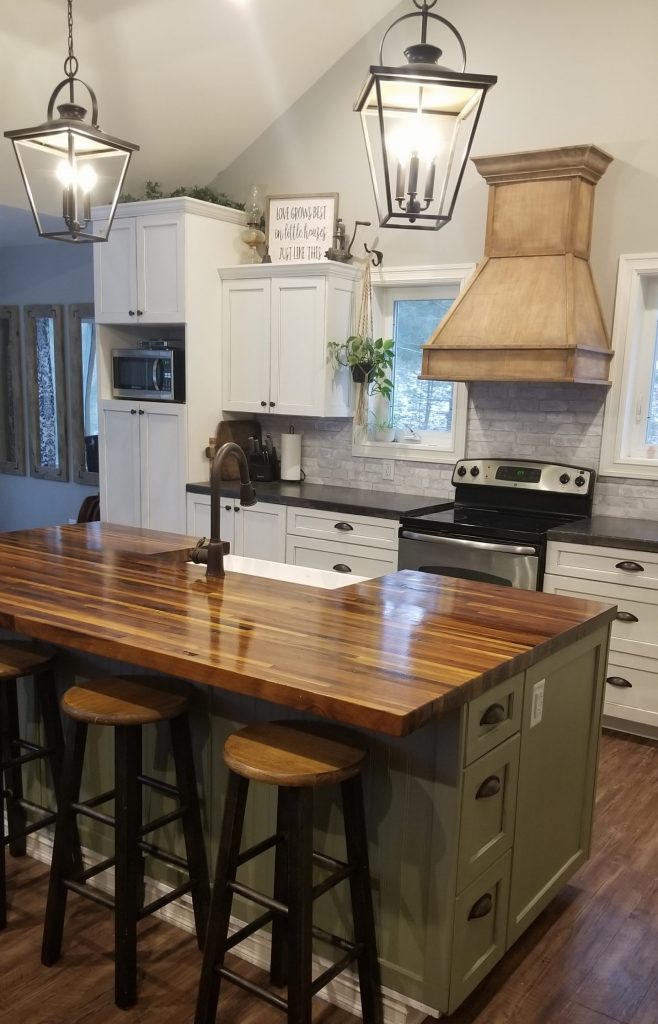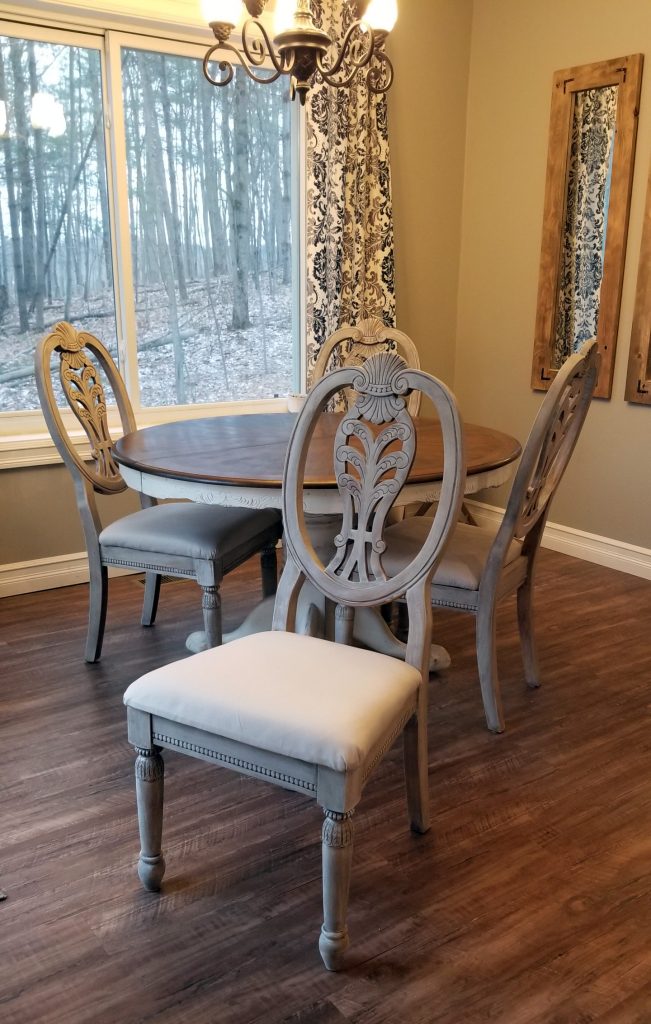One of the things I loved most about being an owner-builder was having the freedom to do so much of the work ourselves. We saved a ton of money (because we weren’t paying labor costs) and we knew exactly what we were getting.
We installed all of the electrical, trim and flooring ourselves. The biggest advantage of being an owner-builder is you are not limited to what a general contractor likes to use. There is no “standard” list of materials. We picked things like extra wide base trim and vinyl plank flooring for DIY installation without a problem.
One of my biggest success stories is my kitchen. Almost everything in it was a DIY project. The cabinets were maple trees that we cut, dried, planed, trimmed, sanded, assembled and installed. The black countertops are made of concrete that my husband poured, polished and sealed. The island top is made of 2-inch strips of black walnut. The range hood was a weekend project that beautifully tied the two sides of the kitchen together. We did our entire kitchen for less than $2000, including fixtures. This is truly the heart of my home.


Next to the kitchen is the dining room. I kept this space simple, which makes changing decor with the seasons fairly easy. The table was an old honey oak piece that was given to us by my husband’s parents. I painted the base white and sanded and stained the top with dark walnut for a farmhouse feel. I found my dining chairs on a yard sale site for a steal and refinished those as well. The paint on the walls is a really great neutral color: SW Mindful Gray.

Directly across from the kitchen is the living room. When I was drawing the floor plan for our house, I wanted an open concept so the kitchen and living room share one large space. My husband and I spent many hours working on the fireplace and surrounding built-ins. We specifically wanted a real wood burning fireplace and felt that what we installed around it should feel warm and rustic. He liked the concrete countertops so much that he used the same steps to create our fireplace hearth. Once that was complete, we installed our own cast stone veneer up the walls to meet the bottom of my DIY faux barn beam mantel. We constructed the built-ins using upper cabinets as bases, which worked nicely in the space because they are only 12- inches deep. My coffee table was a $5 thrift store find that I brought back to life.

To the left of the living room is our open rail stairway to the basement. I found a dated brass chandelier for a couple of dollars, added quilting hoops and painted it to look like metal. The hubby installed all of the stair railing. Afterward we stained the handrail with dark walnut.

Down the hall is the main bathroom. This little space witnessed us gliding wildly through a “learning curve.” It was our first time installing tile. Thankfully we had some help from my dad on this one! The mirror was another $5 thrift store find that I painted black. The vanity came with chrome handles, which I also painted black. The shelving on the wall was a simple DIY I stained to reflect the grays in the vanity. The walls are SW Ancient Marble.
